Case Study - Scandi Design Meets Japanese Craftmanship
3 min read
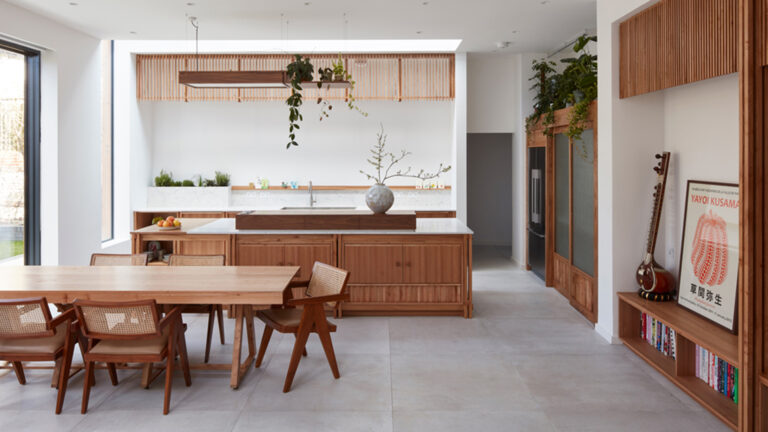
Caesarstone’s 5143 White Attica worktops were the perfect addition to H. Miller Bros’ beautifully designed ‘Siatama Kitchen’ in West Sussex.
This recent kitchen, handcrafted in H. Miller Bros Liverpool-based workshop, combines traditional Japanese craftsmanship with the sleek, modernity of Scandi-inspired design. It was designed for a client with a passion for Japanese food and architecture, developed during her time living in Siatama, which she wished to see reflected in her new family kitchen.
Hugh Miller, of H. Miller Bros, drew heavily on his experience of Japanese craftmanship gathered during his research and travels in the country to create the unique aesthetic of the final design. The cabinetry and island were created from a single British Elm tree that was machined, jointed and hand-finished. To further enhance the authenticity of the design, traditional Japanese forms of measurement were incorporated into the proportions of the island’s leg-structure.
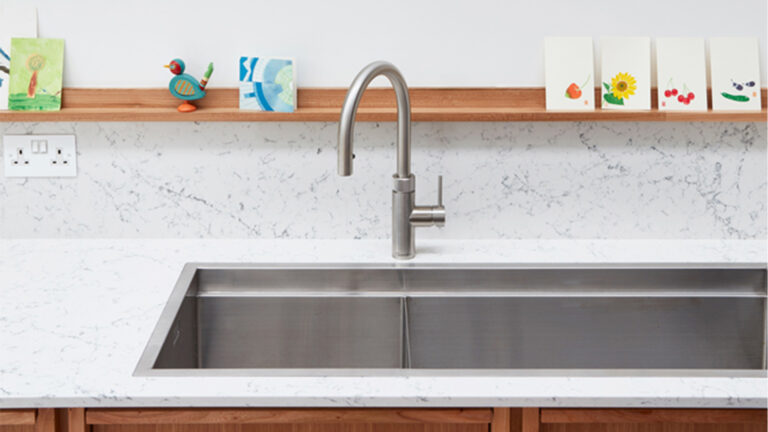
Caesarstone’s White Attica worktops were chosen for both the countertops and island surface due to their delicate blue-grey veining. This design complemented the natural, organic beauty of the handcrafted British Elm cabinetry whilst helping achieve the modern Scandi-edge that the clients were looking for.
“The White Attica quartz worktop provides a sophisticated, polished look with definition across its flawless white base”, explained Hugh Miller. “We recommended Caesarstone to our clients as they were both keen cooks and the worktops needed to be non-porous, scratch and stain resistant, whilst looking luxurious so were an ideal choice for this family kitchen.”
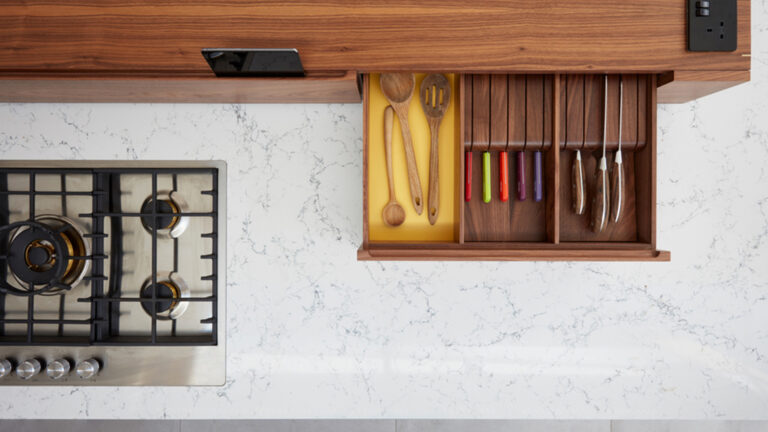
A statement island was another important element of the client brief as they wanted a space that would allow the family to cook and socialise together. The island was created with an open-ended area, to ensure the family had options when it came to how they could use the space, whether that be for casual dining, morning coffee or a homeworking area for adults and children alike.
Further island design features include the bespoke walnut ‘Island Box’ that sits atop the countertop, allowing the family to easily access favourite utensils and other cooking items. The box has a clever additional element which allows for the convenient placement of a smartphone or tablet so the clients can easily make video calls or follow recipes whilst cooking. The island drawer fronts integrate a wooden chevron design that adds tactility to the cabinetry, whilst capturing the light in the space. An indoor herb garden and Japanese plant display make further use of the vast amounts of natural light within the extension, whilst serving as a connection to the outside world.
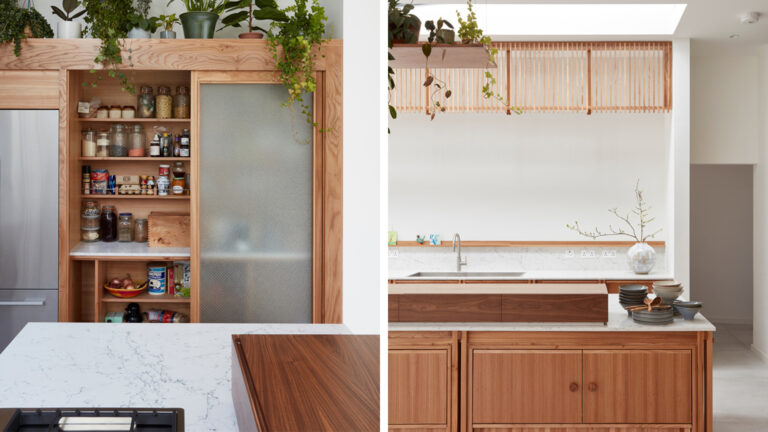
The pantry was another practical, yet beautifully designed, element of this kitchen. Conveniently situated next to the Fisher & Paykel fridge freezer, the adjacency creates an easy flow for gathering ingredients, perfect for the family’s culinary endeavours. These carefully arranged elements, alongside plenty of hidden storage, makes it easy for the family to keep the kitchen clutter-free.
Hugh and Howard Miller introduced their clients to the beautiful ceramics from Attila Olah, to help provide the finishing touch to this scheme. Olah’s flared vases, carafes, stoneware bowls and plates in a range of natural and blue tones, all look stunning against the Caesarstone worktops.
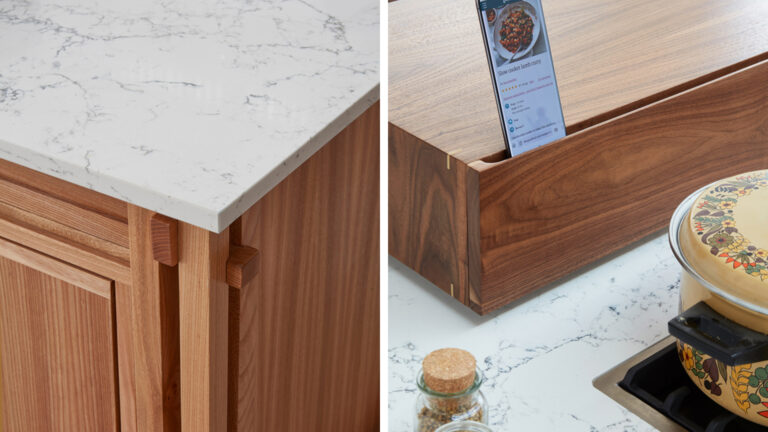
Overall, the finished project is entirely unique, creating a beautiful fusion between on-trend Scandi elements and traditional Japanese design. The space has been cleverly utilised to provide the perfect space for the abiding family to cook and socialise, making it another hugely successful kitchen project for H. Miller Bros.
{{ subtitle }}
{{ i.desc }}
{{ subtitle }}
{{ subtitle }}
No worries! We will send you an email to reset your password
If '{{this.email}}' email address exists, we have sent an email with password reset instructions.
Please note: If the email does not show up within one hour, check your spam folder or try to reset your password again after one hour.